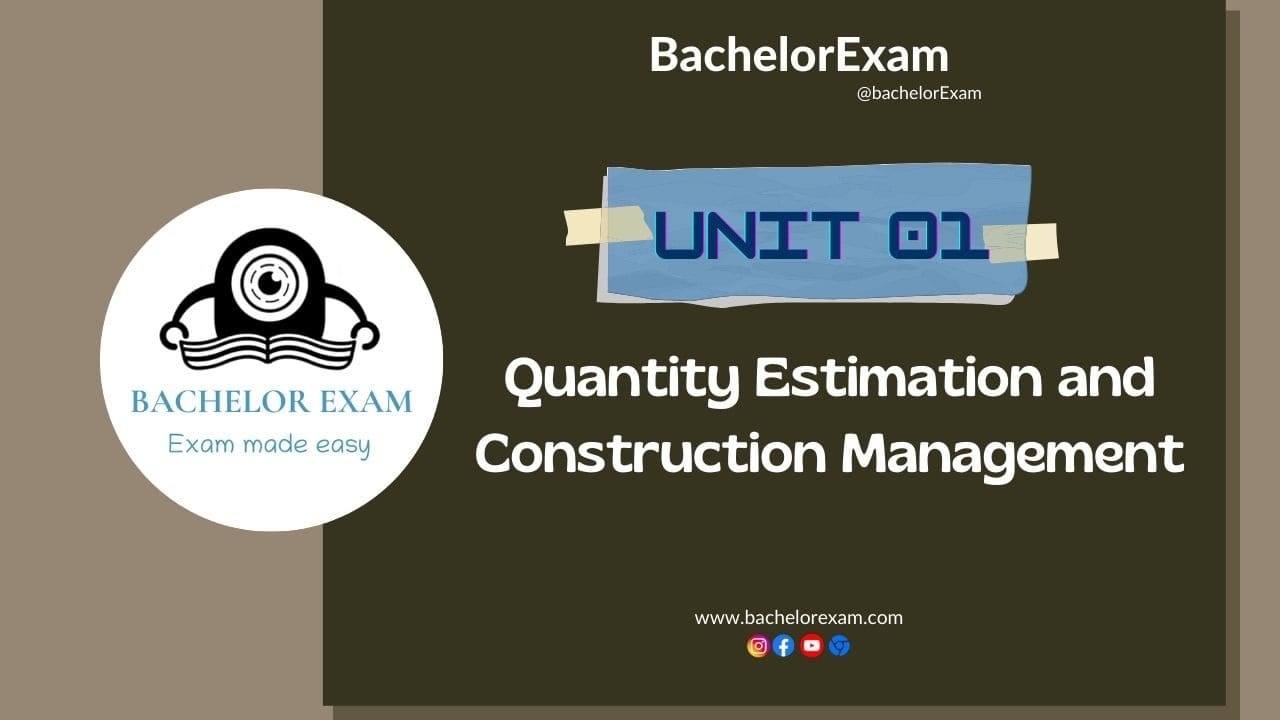With these key, recurring questions from Quantum Notes, you can improve your preparation for the Aktu Btech Power System-I exam. Improve your comprehension to perform better in exams! Unit-1 Quantity Estimation for Buildings
Dudes 🤔.. You want more useful details regarding this subject. Please keep in mind this as well. Important Questions For Quantity Estimation and Construction Management: *Quantum *B.tech-Syllabus *Circulars *B.tech AKTU RESULT * Btech 3rd Year * Aktu Solved Question Paper
Q1. Describe the types of estimates.
Ans. Types of Estimates: Estimates can be grouped into two main categories:
A. Approximate Estimates: An approximate estimate is a rough estimate that has been generated to quickly determine an estimated cost.
B. Detailed Estimates:
- 1. By calculating the quantities and costs of everything a contractor is necessary to provide and accomplish for the satisfactory completion of the task, a detailed estimate of the cost of a project is generated.
- 2. It is the best and most reliable form of estimate.
- 3. A detailed estimate may be prepared in the following two ways:
- i. Unit-quantity Method:
- a. The job is divided into as many processes or items as are necessary when using the unit-quantity method.
- b. A measuring unit is chosen.
- c. Each item’s total amount of work is extracted in the appropriate unit of measurement.
- d. Each item’s total cost per unit quantity is examined and calculated.
- e. After that, the cost per unit quantity is multiplied by the number of units to determine the item’s overall cost.
- f. This method has the benefit of making it simple to compare unit prices across different jobs and to adjust the overall estimate for variations in quantity.
- ii. Total-quantity Method: In this method, an item of work is divided into the following five subdivisions:
- a. Materials,
- b. Labour,
- c. Plant,
- d. Overheads, and
- e. Profit.
The total amounts of each type or category of labour or material are calculated and multiplied by their respective individual unit costs. The cost of the facility, administrative costs, and profit are also calculated.
Q2. What are the principles of deciding unit of measurement?
Ans. Following are the principles of selection of unit of measurement:
- 1. The unit of measurement should be easy to use, easy to record, and easy to comprehend.
- 2. It should be one that ensures just compensation for the necessary labour.
- 3. It should produce results that are neither too small nor too large.
- 4. The price per unit shouldn’t be either low or extremely high; in general, more expensive things are measured in smaller units, and less expensive ones in larger ones.
- 5. The unit of measurement can occasionally depend on the unit for labour, raw materials, or other significant characteristics. For instance, because raw materials are measured in cubic metres, stone masonry is also measured in cubic metres. Considering how labor-intensive plastering and pointing are, they are measured in square metres.
Q3. Calculate the earthwork in excavation of foundation for a room of internal size 6 m x 4m with 300 mm thick walls, the width and depth of the foundation being 900 mm and 00 mm respectively.
Ans.
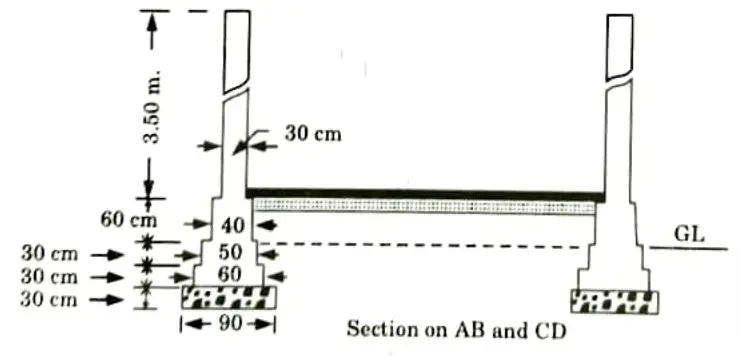


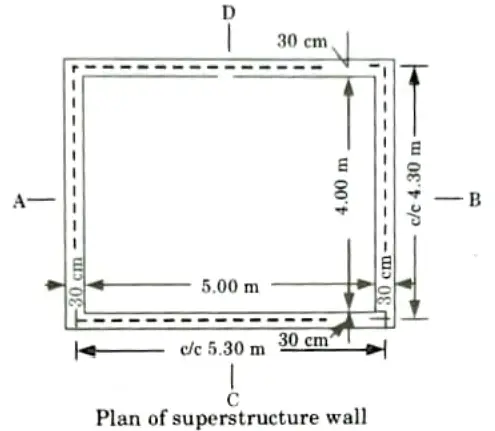


1. The length of long wall centre to centre
= 5.00 + 1/2 x 0.30 + 1/2 x 0.30 = 5.30 m
2. The length of short wall centre to centre
= 4.00 + 1/2 x 0.30 + 12 x 0.30 = 4.30 m
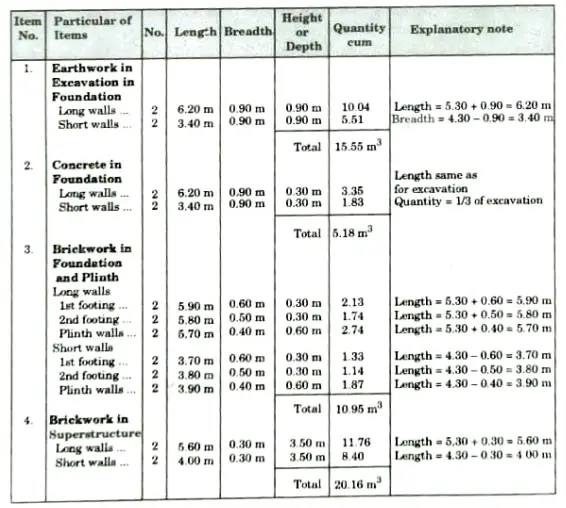


Q4. What is estimation ? What is the purpose of estimation ?
Ans. Estimation: It is the procedure that directs us in figuring out the price, quantity, equipment, plants, and labour required to do the project on schedule.
Purpose of Estimation: Following are the purposes of estimation:
- 1. To give a Reasonably Accurate Idea of the Cost: In order to enable the owner decide whether the work can be completed as requested or not, depending on the availability of funds, an estimate is required to provide him with a relatively realistic notion of the cost.
- 2. Estimating Materials: It is possible to establish what materials (and in what quantities) will be needed for a work from the estimate so that preparations may be taken to acquire them.
- 3. Estimating Labour: The estimate can be used to determine how many and what kind of people from various categories will be needed to finish the job in the allotted time.
- 4. Estimating Plant: The quantity and type of equipment required to finish the job can be estimated with the use of this information.
- 5. Estimating Time: One can predict the time needed to finish a particular task or the entire work fairly accurately using the estimate of the work and prior experience.
Q5. What are the different methods of estimation ? Which method you adopt for octagonal bay front building ?
Ans. Methods of Estimation for Building Works: The long wall-short wall method and centre line method can be used to calculate building quantities such as earth work, foundation concrete, brickwork in pinth and superstructure, etc.
- 1. Long Wall-Short Wall Method:
- i. With this system, the wall perpendicular to the long wall is referred to as the short wall and the wall running the length of the room as the long wall.
- ii. To determine the length of a longwall or shortwall, first determine the lengths of each wall’s centre lines. By doubling each end’s width, the length of the long wall (from outside to outside) may be determined.
- iii. By subtracting half a width from the length of the centre line at either end, the length of a short wall, measured in to in and may be calculated.
- iv. When building a large structure, the length of the long wall often reduces from earthwork to brickwork while the height of the short wall rises. To obtain amounts, these lengths are multiplied by breadth and depth.
- 2. Centre Line Method:
- i. Walls with identical cross sections can be built using this technology. Here, to calculate the total quantity at once, the total centre line length is multiplied by the corresponding item’s breadth and depth.
- ii. The centre line length is halved for each junction where cross walls, partitions, or verandah walls connect the main wall.
- iii. For determining the entire centre line length, such junctions or connections are carefully examined. This approach produces the most precise and efficient estimations.
- iv. The centre line method can be used to estimate buildings that are circular, rectangular, hexagonal, octagonal, etc.
- 3. Partly Centre Line and Partly Cross Wall Method:
- i. This method is used when the internal walls have varying thicknesses while the external (i.e., wall surrounding the structure) wall is one thickness. In these situations, the long wall, short wall method is utilised for interior walls while the centre line method is applied to external walls.
- ii. This strategy works with walls of various thicknesses and foundations of various levels. All engineering departments are using this technique for this reason.
Q6. Estimate by centre line method the quantities of the following items of a single room building as shown in Fig.
1. Earthwork in excavation in foundation,
2. Concrete in foundation,
3. Brickwork in foundation and plinth, and
4. Brickwork in superstructure.
Ans.
- 1. Total centre length of walls = AB + BC + CD + DA = 5.30 + 4.30+ 5.30 4.30 = 19.20 m Fig. represents the foundation trench plan.
- 2. If the total centre length is multiplied by the breadth and the depth, we get the quantity of earthwork in excavation. By doing so we take certain portion twice and leave an equal portion but this does not affect the quantity.
- 3. The quantity of excavation = AB x 90 cm x 90 cm + BC x 90 cm x 90 cm + CD x 90 cm x 90 cm + DA x 90 cm x 90 cm.
- 4. It may be noticed that the portions P, Q, R and S marked with double the lines come twice while the portions K, L, M, N left blank do not come at all, but these portions being equal in magnitude, we get the correct quantity.
- 5. The same principle applies to foundation concrete, footings, plinth wall and superstructure wall.
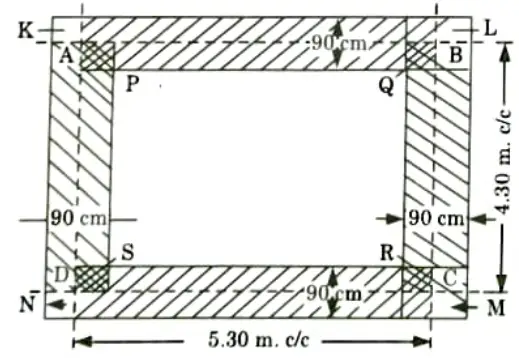


Details of Measurement and Calculation of Quantities:
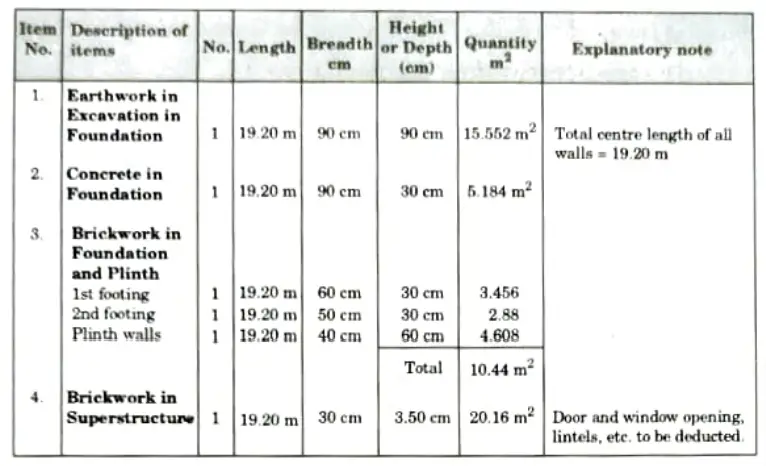





Important Question with solutions | AKTU Quantums | Syllabus | Short Questions
Quantity Estimation and Construction Management Btech Quantum PDF, Syllabus
| Label | Link |
|---|---|
| Subject Syllabus | Syllabus |
| Short Questions | Short-question |
| Question paper – 2021-22 | 2021-22 |
Quantity Estimation and Construction Management Quantum PDF | AKTU Quantum PDF:
| Quantum Series | Links |
| Quantum -2022-23 | 2022-23 |
AKTU Important Links | Btech Syllabus
| Link Name | Links |
|---|---|
| Btech AKTU Circulars | Links |
| Btech AKTU Syllabus | Links |
| Btech AKTU Student Dashboard | Student Dashboard |
| AKTU RESULT (One VIew) | Student Result |
